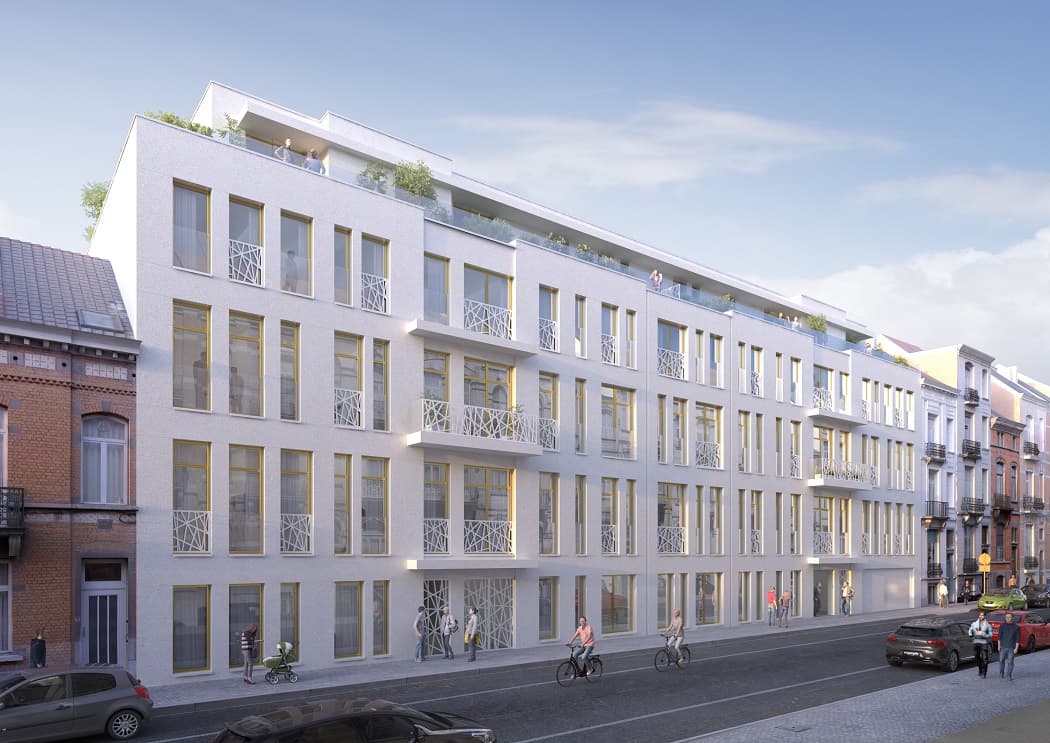
PROJECT ANTWERPEN CAMPUS WEST
Location: Antwerp
Destination: Office space
For several decades, the printer and offices of Gazet van Antwerpen (GvA) on the Linkeroever were a familiar sight on the Antwerp skyline. Following the merger with Limburgse Concentra, GvA’s production activities moved to Hasselt, and only the (new) office building for the editorial boards of GvA and Het Nieuwsblad remained. In May 2014, Groep Bouwen purchased all surrounding plots with a total gross floor area of around 70,000 m². A spatial implementation plan (Ruimtelijk UitvoeringsPlan (RUP)), approved in 2010, envisages a potential development of a 20,000 m² commercial area and more than 80,000 m² of offices. Within the framework of this RUP, Groep Bouwen wishes to reduce the program to a more market-based volume. For the development of this project, the Antwerp architects POLO Architects were contracted. Polo drew up an amended Masterplan, which was approved by the Welfare Committee of Antwerp.
Under the vision of Groep Bouwen, the site is divided into 7 separate construction areas that will also be developed in separate phases. Under all circumstances, the total investment volume of the development of Katwilgpark will be over 100 million euros.







